It’s a rare thing to walk through a community’s physical future, to see literally the shape of things to come.
In the view of years, change has come fast to the Bel Air area. But in the view of weeks and months, it’s been a slow inching forward—a new condo project here, a piece of Route 1 redeveloped there. The cumulative effect is stunning, but the individual changes seem smaller.
Not always, though. On Thursday the first students will go to class at the new Bel Air High School, one of the largest single changes to the town’s fabric ever. I joined a few hundred other people for the school’s open house last week, the community’s first glimpse at the $65 million education leviathan.
At the very front of school is a stone slab, bearing the school’s name and noting the Classes of 2006, 2007, 2008, and 2009. I meant to ask a staff member about it, but my guess is those classes get on the rock because they were the most screwed by the project: they got all of the construction hassle, but none of the new toys.
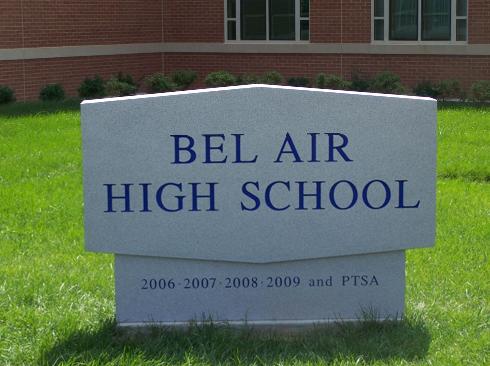
The main doors of the building open into a surprisingly small, cylindrical area, but behind it lurks the “main street” of the school, a soaring atrium along which are the main office, auditorium, cafeteria, and gym.
I assumed there was a good architectural reason to group all these things together, and fortunately I happened to have a trained architect with me. She described it as a “compression-expansion thing,” putting a tiny entryway before a hall, to make the hall seem that much more gigantic. Plus, she said, all of the public spaces are directly off of that hall—somewhat similar to the old school, where the auditorium, main office, and cafeteria were along one corridor running the front of the building, only much, much larger.
The effect is stunning and a nice aesthetic choice, but we’ll see what happens when the majority of 1,668 students try to plow through the architecturally-appropriate doors at 2:15 p.m.
The main office now has large windows which open into that main foyer, a far cry from the frosted windows and heavy doors of the old office. I’m sure architecture firm Grimm + Parker would say those windows are meant to encourage a feeling of openness between students and administrators. More likely, they’re going to let passersby see who’s waiting outside (or even see inside) the principal’s office to get read the riot act.
Bel Air Drama Company shows, I remember, were always pretty impressive. Well put together, well-acted, but crying out for a real stage. They’ve got one now.
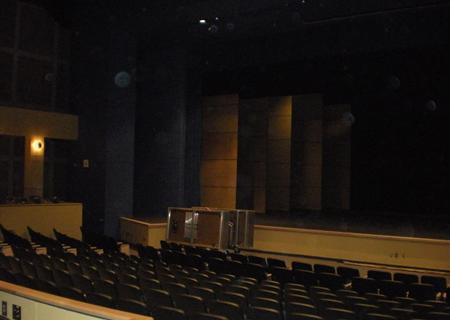
The 800-seat auditorium is better than the one at the Division-II college I went to. Really, that sums up most of the new Bel Air High School, which has more in common with a really nice junior college than the old school.
Any graduates of BAHS over the last 10-15 years or so might remember the one immutable law of the cafeteria: DON’T move the seats. I forget exactly what the reason was (feel free to comment below and remind me), but every table had to have exactly 12 chairs at it. Thankfully, they’ve solved that problem.
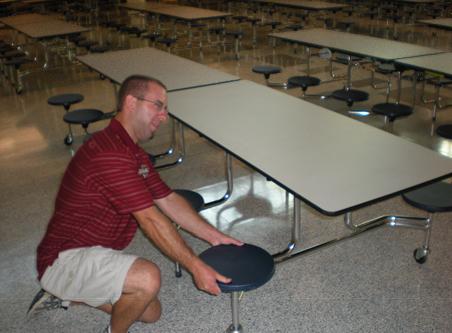
Of course, sitting on what amounts to a miniature bar stool has its own (back) problems. But otherwise the cafeteria was pretty standard: kitchen, food lines, about the same number of tables. There’s also a grassy outside eating area which sparked a debate over whether it’d be easier to ditch class from there (it’s right next to Route 1, rather than a walk across an open field) or harder (there’s a large chain link fence between you and freedom). First few people to try, comment and let us know how it goes.
Across from the cafeteria is a courtyard area, kind of an homage to the little-used grassy area between the two main wings of the old school. But whereas that one was a good 40 or 50 yards wide, this one is maybe only 30 feet, with massive walls on either side. I see what they were trying to do, but to me it came off more prison yard than courtyard.
The classroom areas were divided into wings by subject: technology, humanities, math, ninth-graders. No, really. There’s a separate suite of classrooms for incoming ninth-graders, which is definitely a good idea. The old school could be confusing enough; to someone who was in middle school 3 months earlier, the new one must be a truly pants-crapping experience.
The classrooms we came across were for the most part pretty standard spaces. What blew me away was the technology. I graduated BAHS in 2000, when the single computer lab contained maybe 25 balky computers kept running only by the wizardry of Dave Blakney and his team of techno-dweebs. TVs came on carts, the few that there were.
But roaming the new halls, we came across at least nine computer labs, each with 35 or more Dells, on tiered aisles similar to a college lecture hall. Three of the labs were marked specifically as business math labs, and we also saw computers in nearly every room. Each room also had a flat screen TV—I’d guess 42 inches, probably HD, too.
The list of mind-blowing additions grew as we walked. There was a drafting classroom, stocked with PCs for computer-aided design. There was a wing marked on the map as “bio-medical.” Your guess is as good as mine. And closest to my heart was a dedicated journalism lab and, across the hall, a full TV studio. (For my memories of what the journalism program used to use, see The Dagger’s retrospective on Bel Air High School).
In one corner of the third floor, we came across the handful of art rooms. They seemed nice, with pottery wheels and some space, but unlike the other areas they didn’t seem like that much of an improvement over those in the old school—similar size, appeared to have similar equipment (if, once again, more computers).
That, more than anything, is what I came away feeling from the new school. There’s three business math computer labs and dozens of new math and science rooms, but seemingly not much added for the fine arts. It feels a little like the school board went to the architects, slapped down a copy of No Child Left Behind, and said “build us that.”
To be fair, I haven’t seen much of Aberdeen High School, the supposed “prototype” for new BAHS, and I don’t know if it has a similar disparity in the types of classrooms. And maybe more math and science isn’t a bad thing. But the average person gets the feeling that new BAHS is definitely a school with a particular focus. Whether that’s a good or bad thing, I don’t know.
More than the new gym, or auditorium, or TV studio, however, there was one sight drew the most attention that night. As they walked by, nearly everyone stopped and paused for a moment to look out the eastern windows at the hulk of the old school.
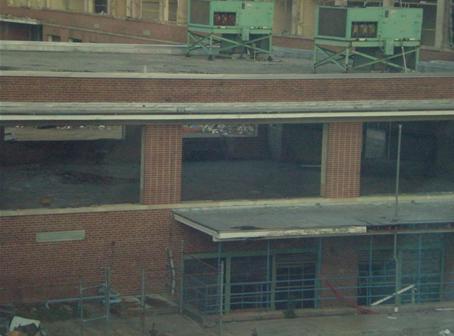
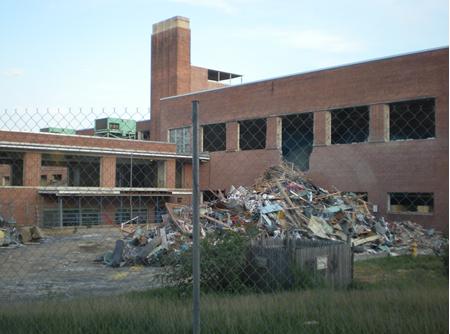
If it’s a rare moment to stand in the future of a community, it’s an even rarer moment to do so while looking out over the soon-to-be-swept-away ruin of its past. It was aged and inefficient, sure, but the old school had a certain leather-like toughness to it that, a decade removed, was hard not to respect.
And so those who, like me, only ever knew that crumbled building as “Bel Air High School” stopped and leaned on the railing, looking a little longer, trying to reassemble the bricks and put ourselves back there.
And behind us, every so often, a few teenagers who were clearly still Bel Air students would pass by. And, barely breaking stride, they’d glance and walk on.



What do you mean inefficient old building?! Sure there were few stall doors, the air conditioning and heating could kill, and the plumbing leaked a bit of lead. But the architectural design was much more efficient!
We love the new school, but the parking lot is HORRIBLE! What rocket scientistic designed that parking lot!? The parking lot in the back is fine, but the one in front of the main entrance by the office is an accident waiting to happen!
I was at the new BAHS doing electrical construction for about two years. Its an amazing building and was one of my favorite projects to work on. I constructed the entire lighting system in the gym. Lots of good memories were made with fellow co-workers on that site.